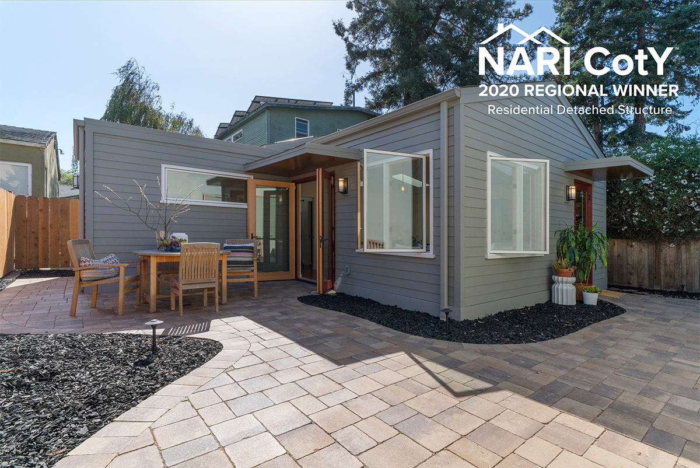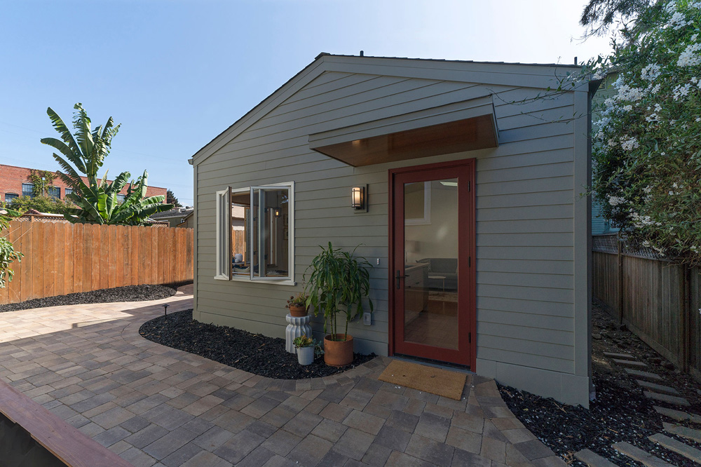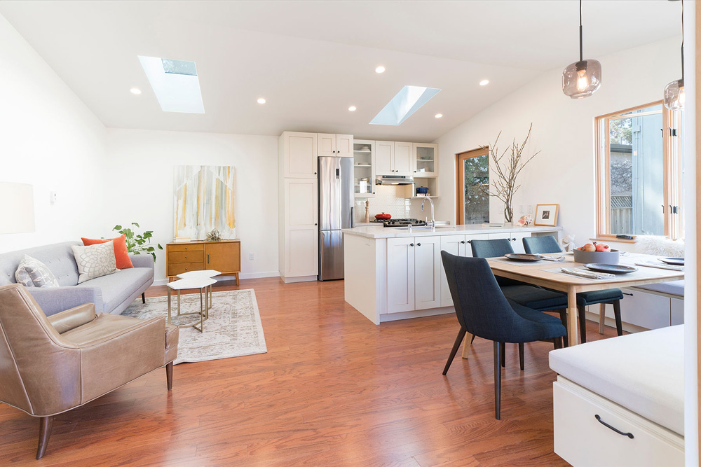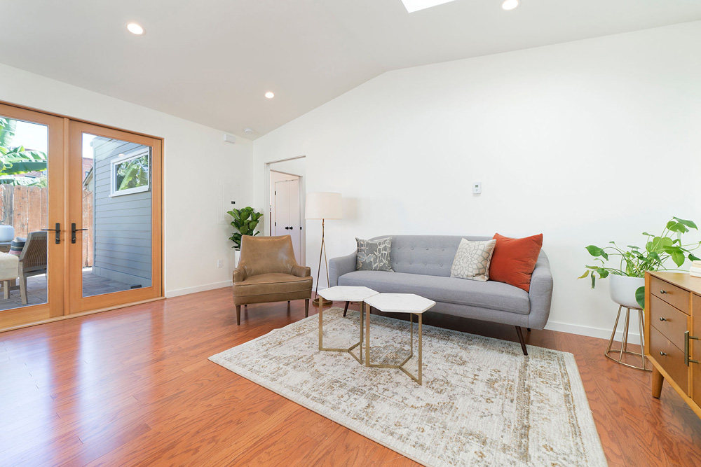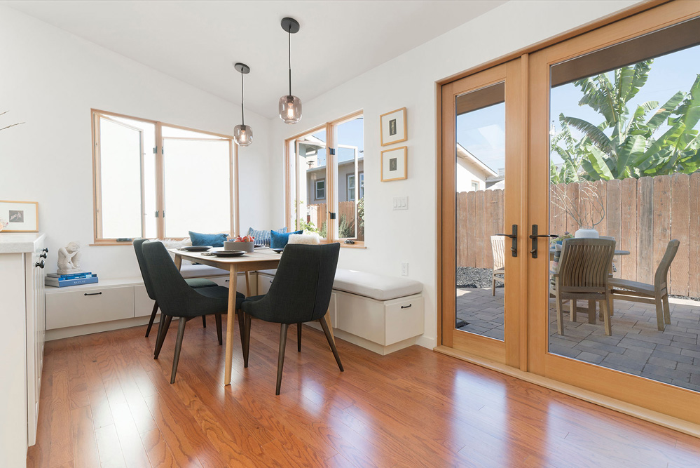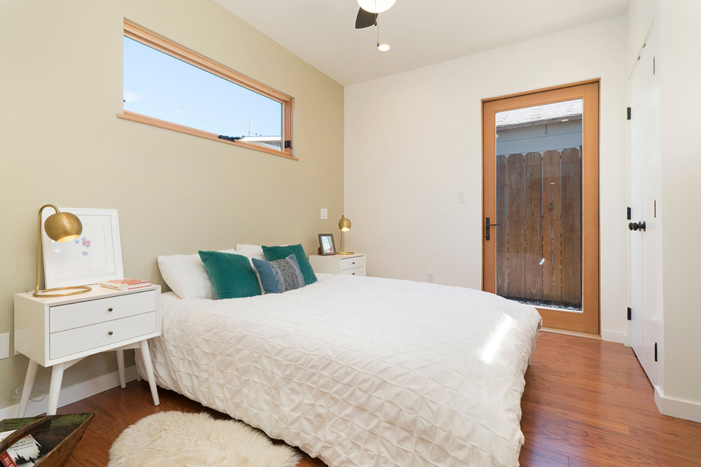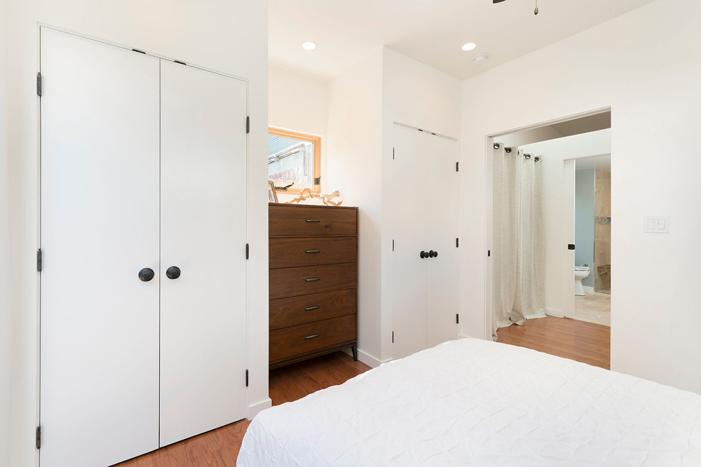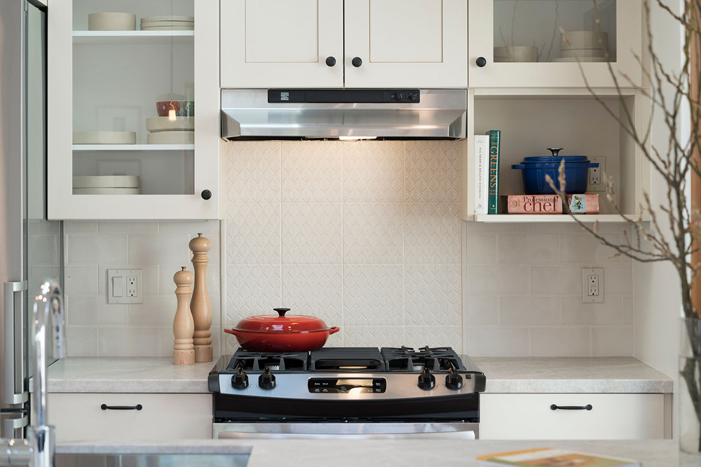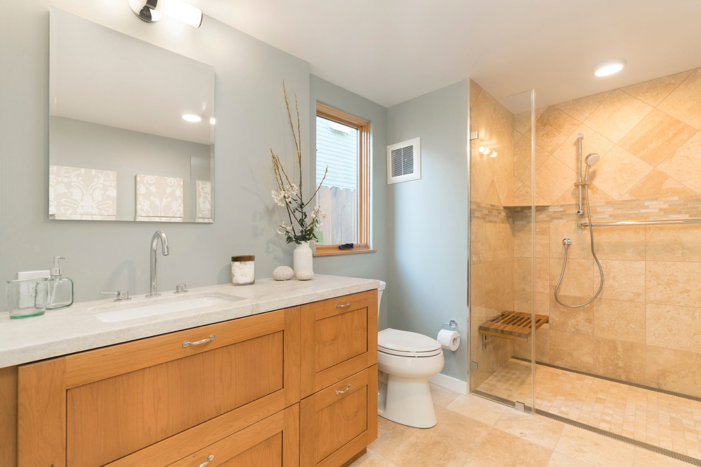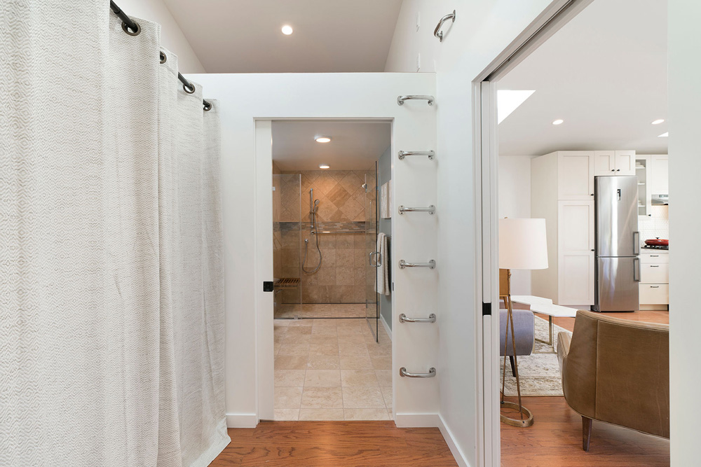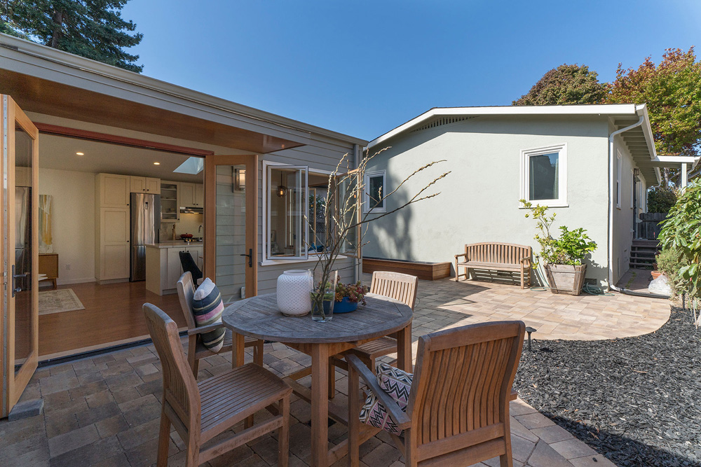2019 Bay Area Remodeling Award Winner
February 2020 Update: This project has won us the 2020 Regional Contractor of the Year Award for Residential Detached Structures! Read the full story here.
We’re proud to announce that McDunn Construction and Larson Shores Architects won the 2019 Bay Area Remodeling Award for Best Detached Residential Structure from NARI. Below, you can explore a gallery of this beautiful, age-in-place, accessory dwelling unit (ADU). If you have a similar story and are considering building your own backyard cottage in the close-in San Francisco East Bay Area, click here to send us a message and we’ll get in touch ASAP.
Our Client’s Story
Growing lonely in her large, single-family home, our client no longer wanted to commute more than an hour to visit her children and grandchildren. Maintenance of her large home was also becoming overwhelming. The time had come to move closer to her family and plan for old age. (story continued below gallery…)
One option was to build an addition to her child’s home. But this would have crowded the house, spelled the end to grandmother’s independence, and displaced the entire family during renovations. The best option was an entirely new building in the backyard that the family could customize to fit their needs.
An existing garage in need of a facelift was demolished, but this exposed the backyard to the windows of the two-story apartment building behind the property. Although the accessory dwelling unit (ADU) had to remain single-story, the roofline was designed to obscure the backyard neighbors and maintain privacy. The L-shaped building creates a welcoming patio for family barbecues, and a sense of even more space from inside the living room of the new home.
Inside, design features emphasized convenience, mobility, and safety in preparation for aging-in-place and assisted living. The living area in relation to the bedroom allows for entertaining guests without sacrificing privacy. Large skylights and windows combined with a vaulted ceiling provide plenty of natural lighting, essential for older eyes and our client’s painting hobby. Ample storage is hidden throughout the rooms, and the floor plan features spots for cherished heirloom furniture from our client’s old home.
At just under 600 square feet, this backyard cottage has allowed a three-generation family to greatly improve their quality of life in a dense, suburban neighborhood.


